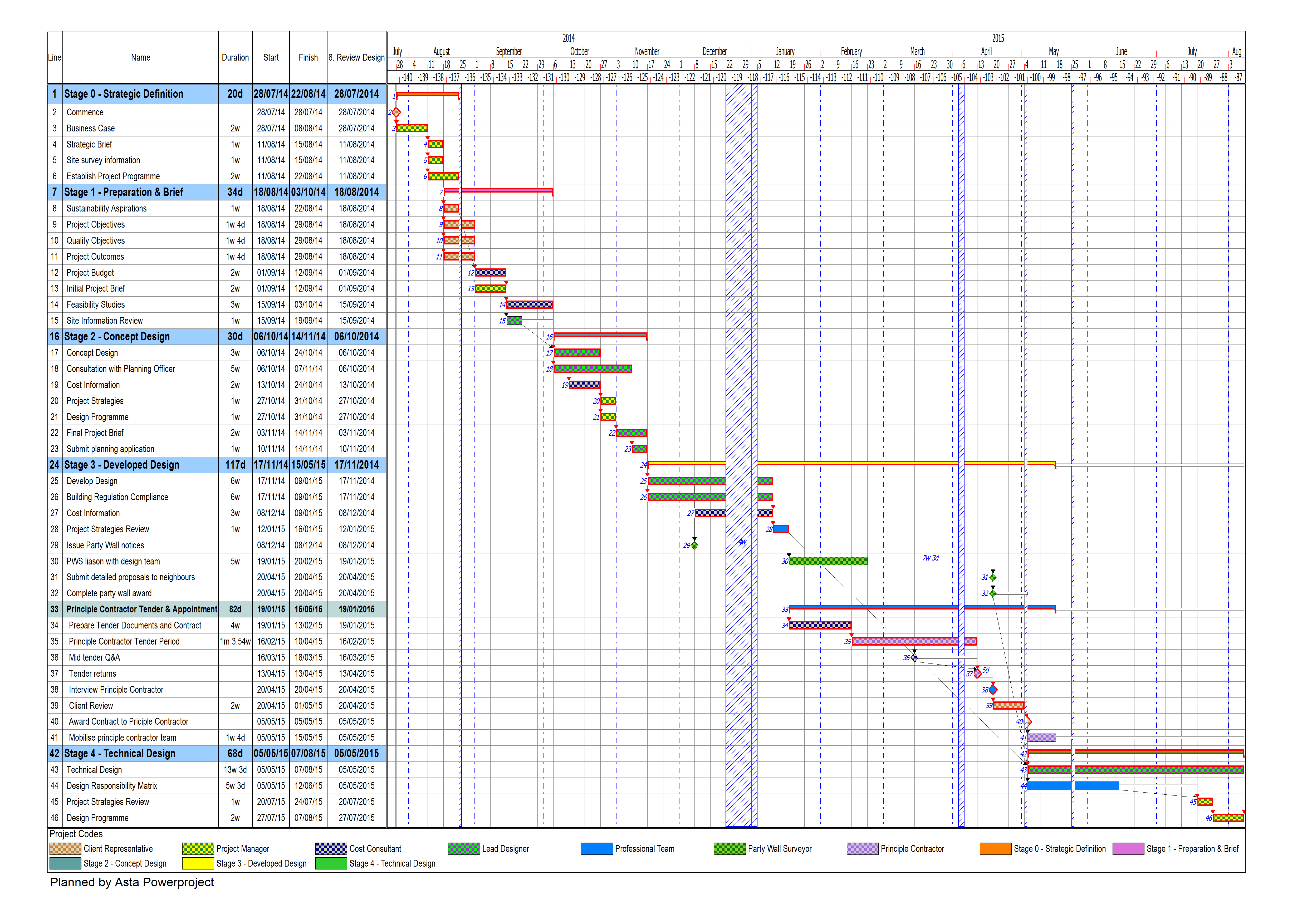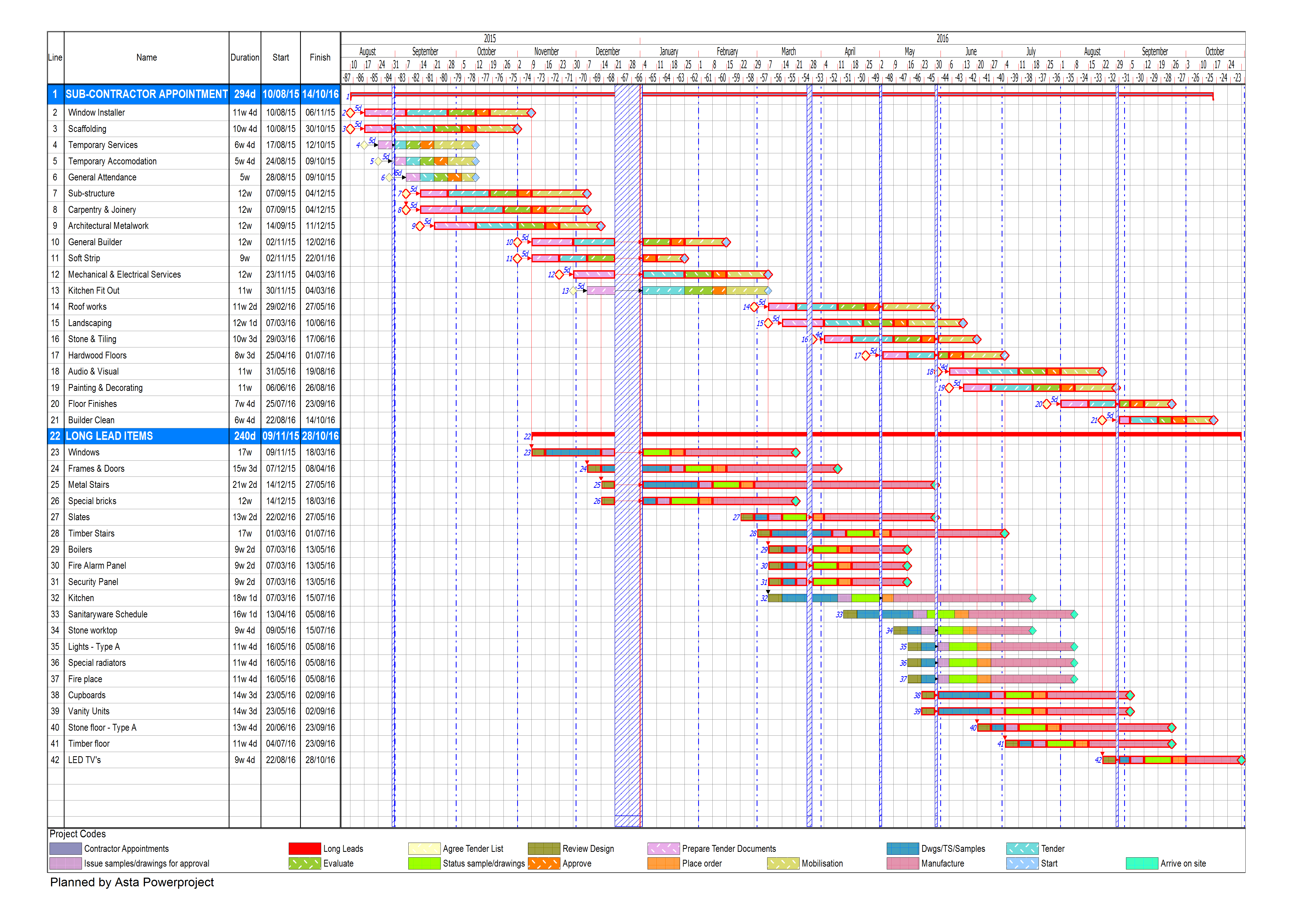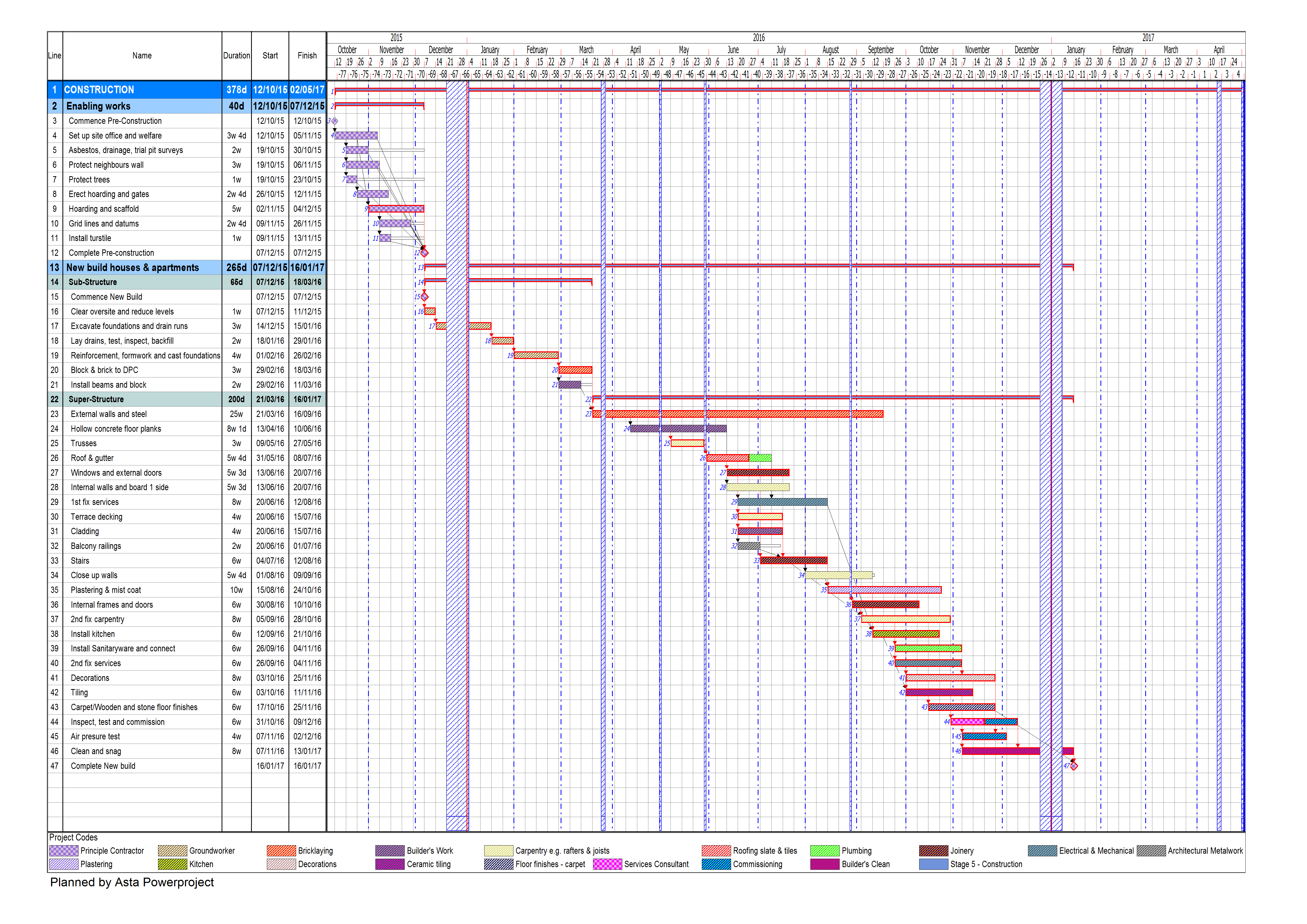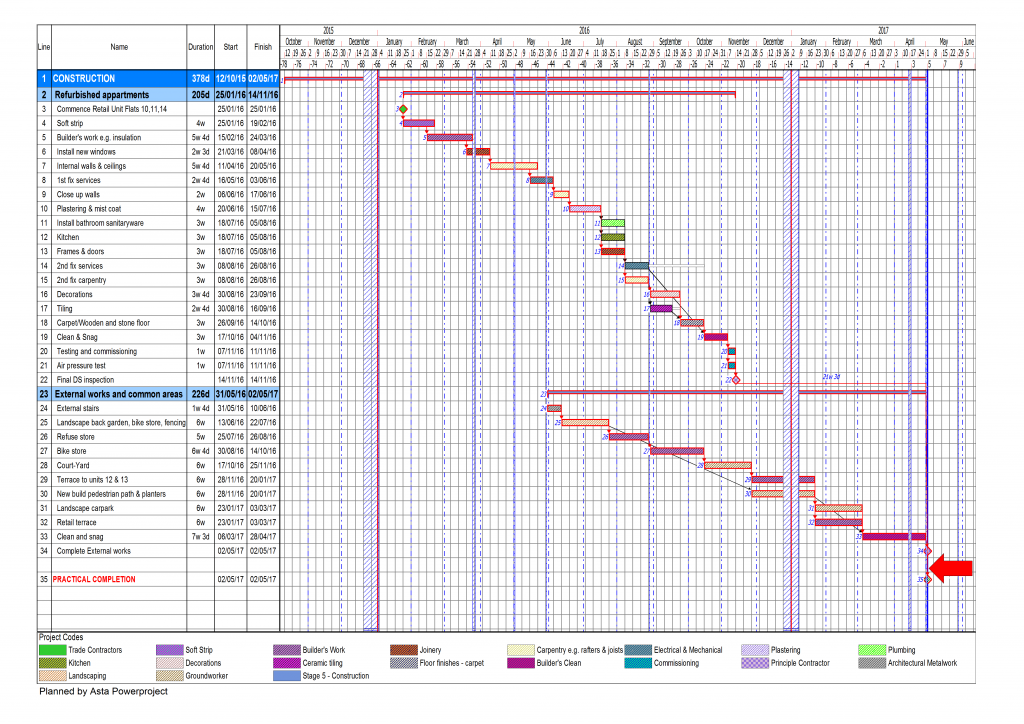In my experience design & build contracts fall into two camps. However, variations of each camp can occur depending on the client’s risk appetite and cost certainty. In the United Kingdom the RIBA Plan of Work 2013 is exercised to ensure the design process is managed fully and efficiently. If you not familiar with the RIBA Plan of Work then I suggest you spend some time understanding the process, before attempting to draft a D&B programme (please click here to download the RIBA Plan of Work). Please be aware, in the real world consultants and designers still refer to pre-2013 design stages of A, B, C etc !
The first type of design & build procurement I like to discuss is where two teams of consultants and designers are employed – one team is employed by the client and the other by the contractor. Firstly, the client’s team develops the design from Strategic Definition (RIBA Plan of Work – stage 0) through to Developed Design (stage 3). Once stage 3 is achieved the design is issued to principle contractors to tender his prelims and fee. In the United Kingdom this is known to be the first stage of a two stage selective tendering route. Once a contractor has been appointed he will enhance and refine the developed design to technical and construction design (stage 4 and 5 respectively) with each stage being approved by the client’s design team. With this arrangement the client has the assurance his requirements (known as the employer’s requirements) are maintained and the design risk remaining with the contractor. Also, the client has the added bonus of the principles contractor’s knowledge and expertise during the early design process. However, the disadvantage is that the client is effectively paying two groups of designers for the same project.
With single stage procurement, it’s very in important for all parties that the contents of the contractors estimate is clearly understood. This is because the contractor’s estimate is based upon employer’s requirements at stage 3 of the design process and clear interpretation of limited detail must be agreed before a contract is awarded.
The programme below demonstrates a small housing development that comprises of the following:-
- 8x New 3 bed terrace houses
- 6x New 1 and 2 bed flats
- 5x Refurbished flat above existing shops
- Hard and soft landscaping comprising of car parking, refuse and bike store.
The programme is large so I had to divide the programme into 4 separate pages to make is visible on the web. However, click here to download the entire programme in Pdf format.
The second form of design & build process is when the client’s design team is ‘novated’ to the contractor. This means, the client’s original design team is employed by the Principle Contractor. The transfer of the design team from client to contractor occurs at the time the principle contractor is appointed and the same design team is employed to enhance/refine the developed design (stage 3) through to technical and construction design (stage 4 and 5 respectively). The advantage with this arrangement is that one design team is fully aware of the client’s wishes and illuminates the need of second design team to study and understand the employer’s requirements, before taking the design further. However, once the design team is employed by the contractor the employer’s requirement remains the liability of the employer. For example, if the contractor correctly installed a new lift travelling 1m/second as laid out in the employer’s requirements and the client later claims his lift does not travel fast enough then this will be the client’s liability and will occur the costs to remedy the requirement.
There are principle contractors who are operate a solely as design & build organisation who employ architects and consultants full time. As well as being a ‘one stop shop’ for the client design & build contractors can offer very competitive fees. This is, because design & build contractors operate an ‘in house’ operation where overheads are lower and design is standardised with regular ‘off the shelf’ products. This works well with office fit out and new housing developments where design details and products are re-used from project to project.







